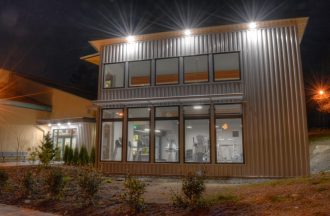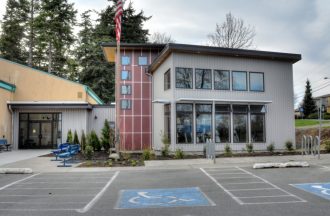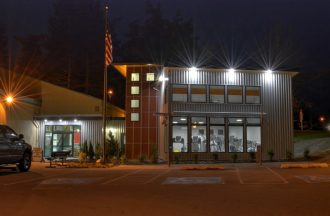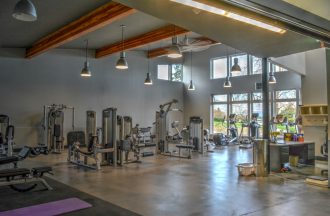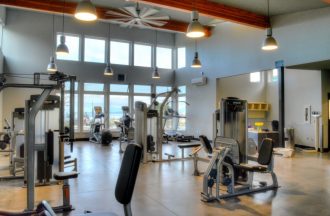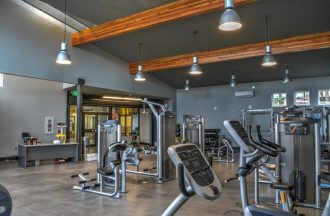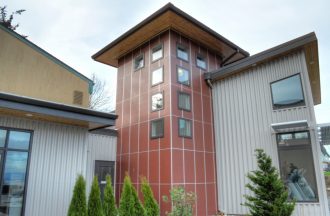The Fidalgo Pool and Fitness Center Addition is a 1,894 square foot addition to an existing pool structure. The concept was simple; the owner wanted to add enough space for an expanded fitness center with on-grade access for accessibility. Due to site constraints, the addition was placed in front of the existing main entrance. In order to ensure uninterrupted access to the facility, Quantum first cut in a new storefront entry into the lobby.
The Addition is mainly a single story single slope roof building, held up with exposed glu-lam beams, with a tower addition for accent (and potentially a future climbing wall). A short breezeway connects the two buildings and houses an automatic overhead fire door, which provide fire separation in the event of an emergency. The flooring is stained concrete
The space is lit with LED fixtures and conditioned by two mini-splits, operable windows, and a “Big Ass Fan” brand fan. Ample glazing pointed towards Mount Baker (east) warms up the building in the morning, while louvered sunshades mitigate some of the more extreme solar effects.
Project Categories
Commercial
Share This Project
