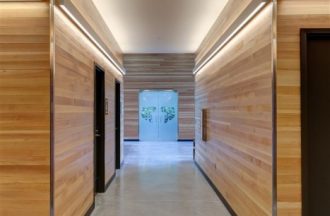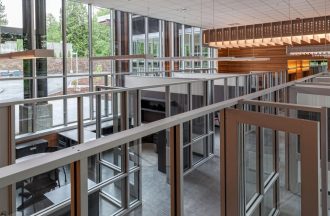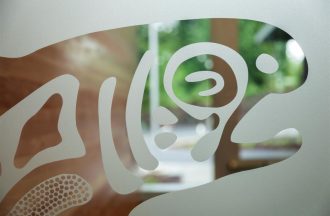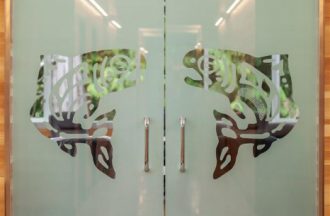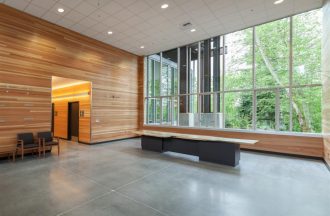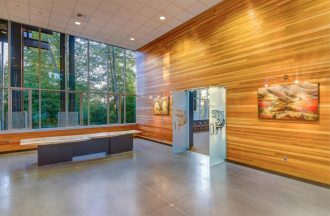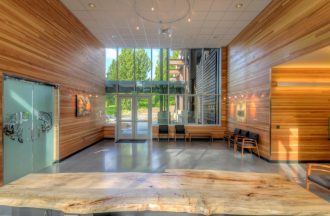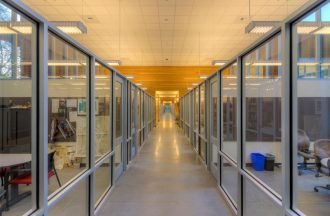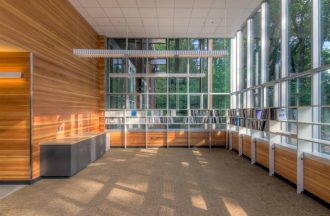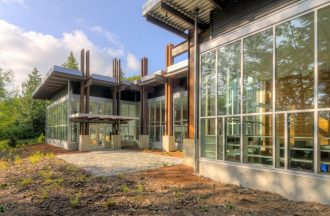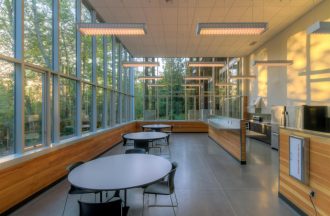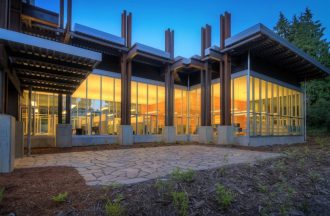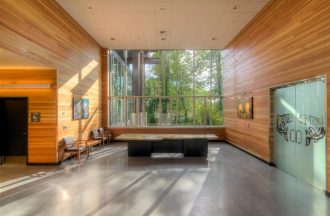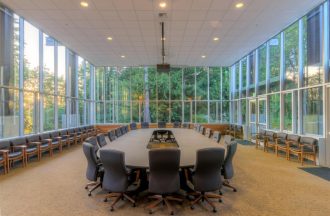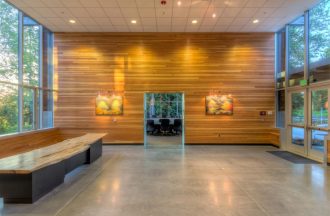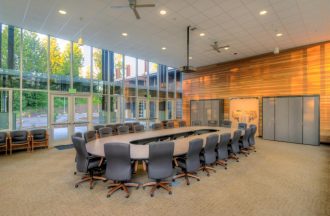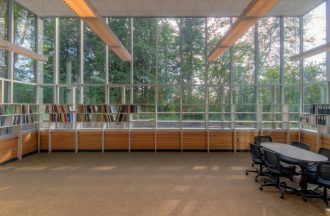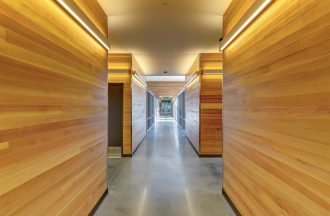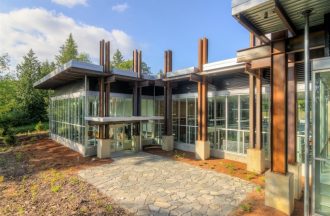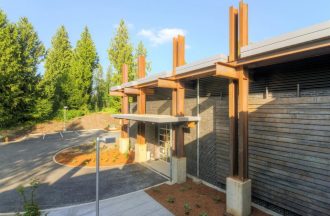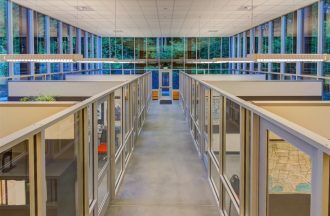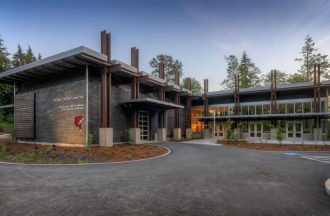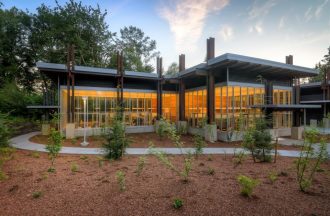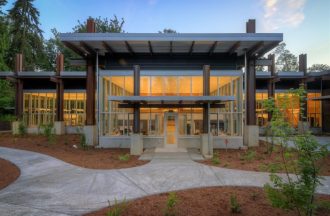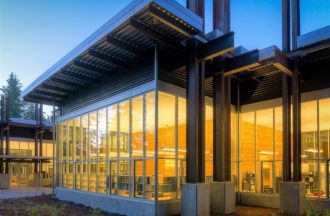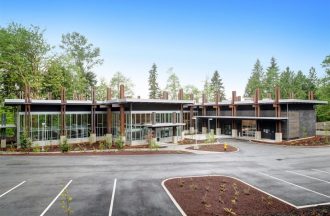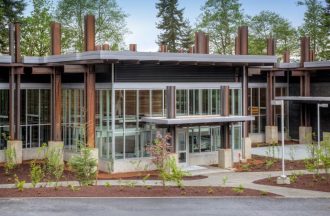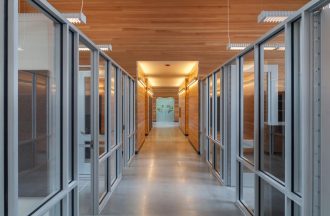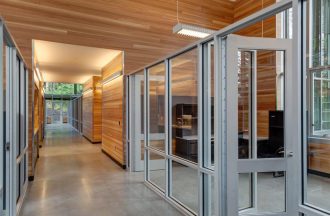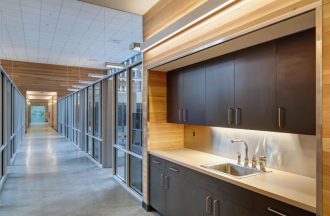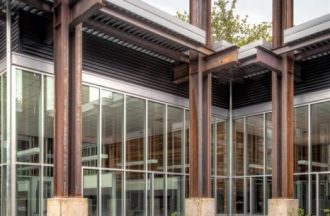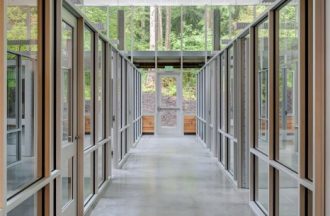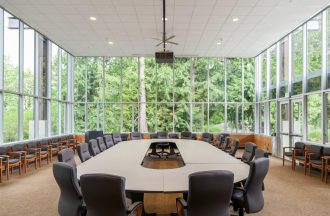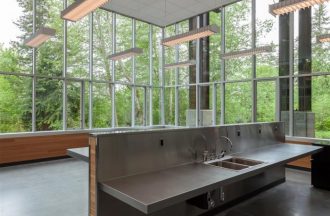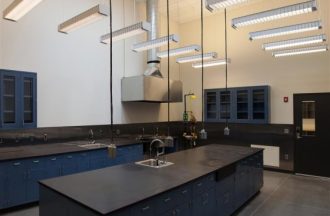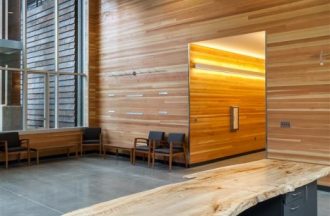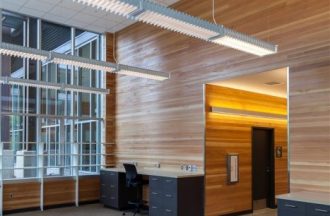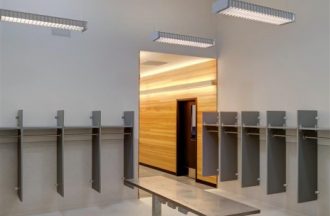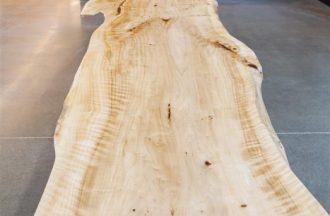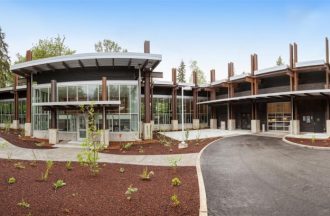The Stillaguamish Natural Resources Department and Water Quality Laboratory was a 13,000 square foot commercial project built for the Stillaguamish Tribe. The building was designed with sustainability in mind; the owner decided to set their own goal for the project of 100 years or more of longevity, including minimal maintenance and operating costs. Additionally, the project was intended to fit into its surroundings as much as possible and needed to echo its tribal heritage.
The building was situated on a piece of land that had previously been cleared and where dumping had occurred. The new building was situated on a hill and allowed the existing departmental buildings, located in a flood plain, to be remediated. In fact, there were restorations and protections done to the surrounding site, including buffers, nurse logs, rain gardens, pervious surfaces, dispersions swales, and more. The new building was placed in a way to minimize cutting of cedars, and all vegetation that was removed was chipped and used in landscaping onsite.
This building itself was built primarily of concrete, steel, and glass, with wood finishes on the interior, materials which gave the building its long life expectancy with minimal maintenance. The structure of the building was composed of Core-Ten (“rusting” steel) columns mounted outside of the building and extending in. These reflected a traditional Salish People’s construction style, while the rust finish would mimic the surrounding cedars. Most of the exterior wall surface was storefront glass, as was the dividing system for interior offices. This ensures that all of the interior work spaces benefit from day lighting features and allow ample natural light to come in. This also serves to allow occupants to feel tied to the forest which still remains around the building. In spaces where day lighting was not practical, such as locker rooms and laboratories, solar tubes were used.
Such glazing might come with great energy costs, except that this project is heated by 20 geothermal wells which were placed underneath the parking lot. These allow the building to be heated for its life with minimal costs. The heating system is an in-floor radiant system, and the concrete is the finished floor, another nod towards longevity.
Fir flooring was used extensively on the interior walls which weren’t glass, enhancing the feeling the feeling of forest and tribe. Also on the exterior is a “slat wall” system. Also fabricated of Core-Ten steel, the slat wall mimics the siding used in traditional native construction.
In summary, the Stillaguamish Natural Resources Building is an architectural beauty that brings together sustainability, longevity, heritage, and a strong sense of place. Built by Quantum, designed by Brooks Middleton, Architect, and involving the hard work of people and firms too numerous to mention!
Project Categories
Commercial
Share This Project
Brooks MiddletonI have found Quantum to be thorough, attentive to detail, easy to communicate with, and generally easy to work with. Quantum has approached the project in a professional manner, and has been very willing to help problem-solve. I believe they put the owner first in a construction project. Quantum has volunteered considerable effort in suggesting alternative methods or materials that can save the owner time and money in an effort to provide the owner with the best product, cost to value. Quantum’s in-house estimating and project tracking records have been thorough and easy to work with. I would not hesitate to recommend Quantum Construction for a commercial project!
AVERAGE
SCORE
